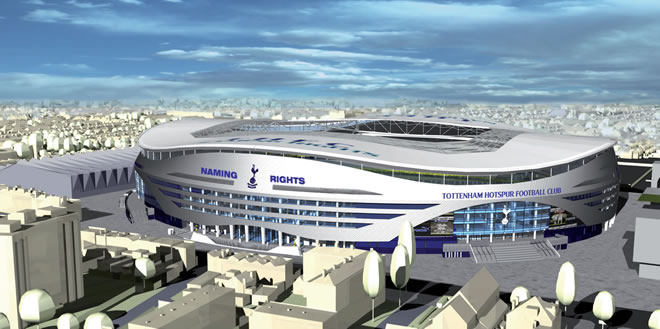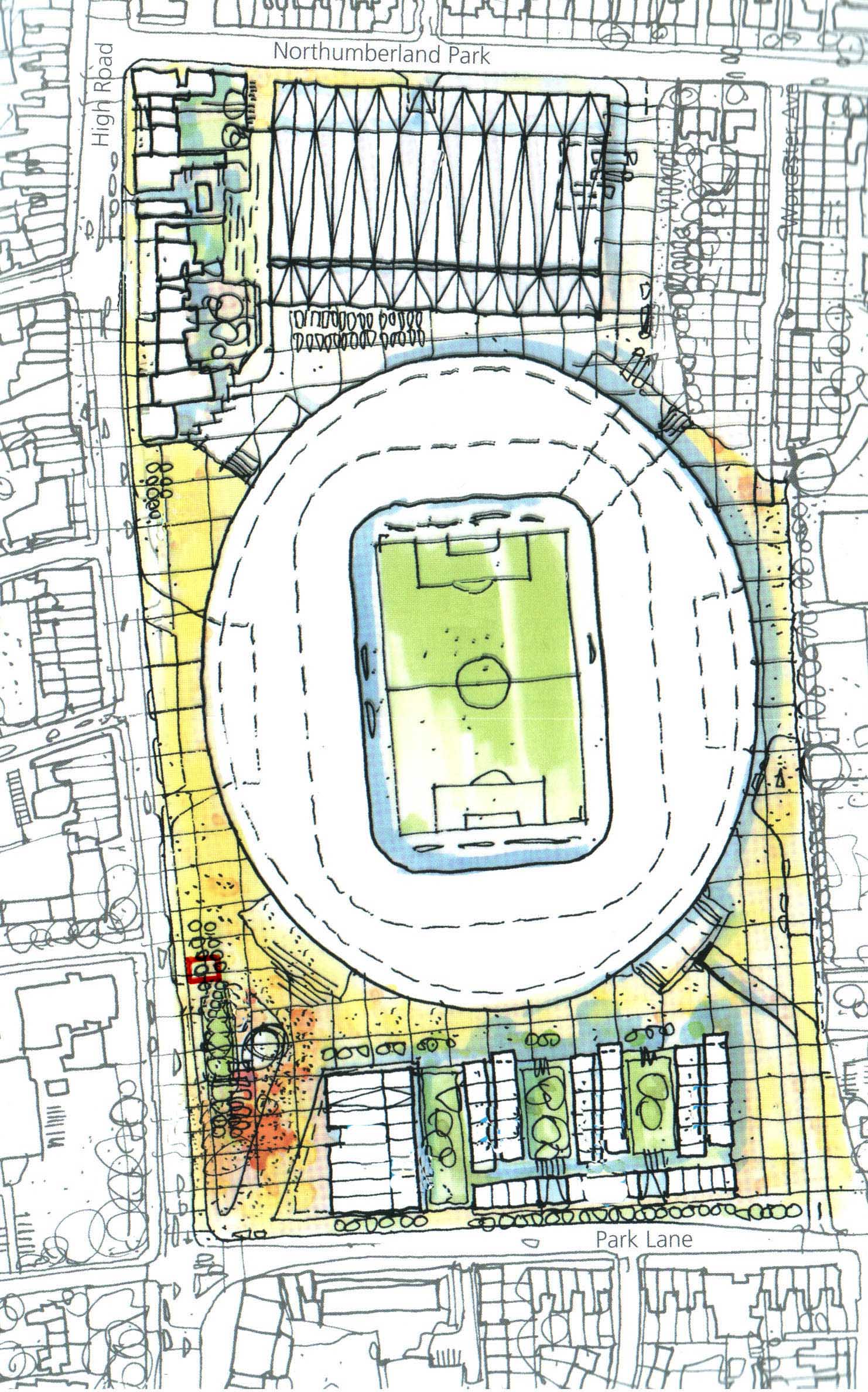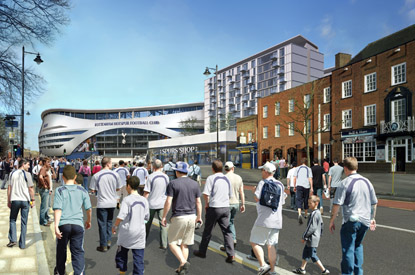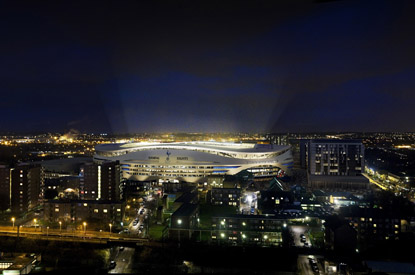
This project involves the complete removal of all buildings on the eastern side of the High Road south of the junction with White Hart Lane. Looking at the plans (above) the Red House occupies the space outlined with the red rectangle. The Club invited comments on their plans and so questions were asked as to why the Red House was being removed?
As you can see from the plans, the Red House does not stray into the Stadium area at all?
(incidentally no reply was received from the Club)

In the Autumn of 2008, Tottenham Hotspur revealed plans for the complete rebuilding of White Hart Lane into a 55-60,000 capacity Stadium. This huge project, to be constructed in stages over two/three years, will expand the ground northwards over Paxton Road and into the area previously occupied by the Wingate Trading Estate

At the December 2008 Shareholders meeting, David Keirle (Chairman of the new Stadiums Architects, KSS) went into a noticeably long justification of why these buildings have to go during a presentation he gave. Some of the varied descriptions used were “to create a community space”, “a realm” and “a vista the whole local community can enjoy”. It was pointed out, in a question-and-answer session that followed, that all these descriptions amount to the same thing: an 'open milling-around-in area' with no actual purpose at all. “Open space is no bad thing” it was said “ and its agreed that nearly all of these buildings should go, but to lose such a historically important and iconic building as the Red House to create, well... nothing, is a terrible idea and one the Club should reconsider”. Keirle then switched tact, saying the Red House would be in the way of a vital exit point. Looking at the plans (shown above) though it was clear it was not and, to make things worse, the drawings showed landscaping and potted trees in the area where the Red House stands – hardly the kind of obstructions you would place in front of a 'vital exit?' The final response was that the new Stadium shouldn't hide behind the buildings on the High Road was the current ground does and that obstructions, such as the Red House, would detract from the new Stadium's visual impact when seen from across the road.
One spokesman said "having the Red House sitting there by itself would just look stupid. It would spoil everything".

In coversations after the Shareholders meeting, it was saddening to meet a total lack of interest in the value of the Red House from Tottenham Hotspur and their Architects. All trace of the old Stadium will go when the new Stadium is complete. This is a sad fact but an acceptable one. The existing Stands are simply too small and in the wrong location to expand the ground any further and the demand for tickets is far higher than its current capacity. The Red House however clearly does not have to go.
If it could be retained as a physical link with the past, future generations of supporters would thank the Club for their foresight. Tottenham propose incorporating a Museum into their proposals, one that will surely house many pictures of the Red House (worryingly, the famous Cockerel on top of the clock that adorned the Red House since the 1920's has already been removed for 'safekeeping' – Museum bound no doubt!). Could not the Red House be incorporated into a Club Museum? If it were used as the entrance to a sub-surface Museum (the new Stadium scheme will incorporate sub-surface car parking for players and Club Officials anyway so this would not significantly add to costs), Spurs would free up the space they allocated for the Museum and give it an authentic setting, as well as giving the Red House a practical purpose. Which football Museum in the world could boast something as interesting as their former board room or something as significant as Bill Nicholson's actual office? The Red House provides the chance to keep this heritage intact and open to all for all to enjoy if it is retained and used properly.