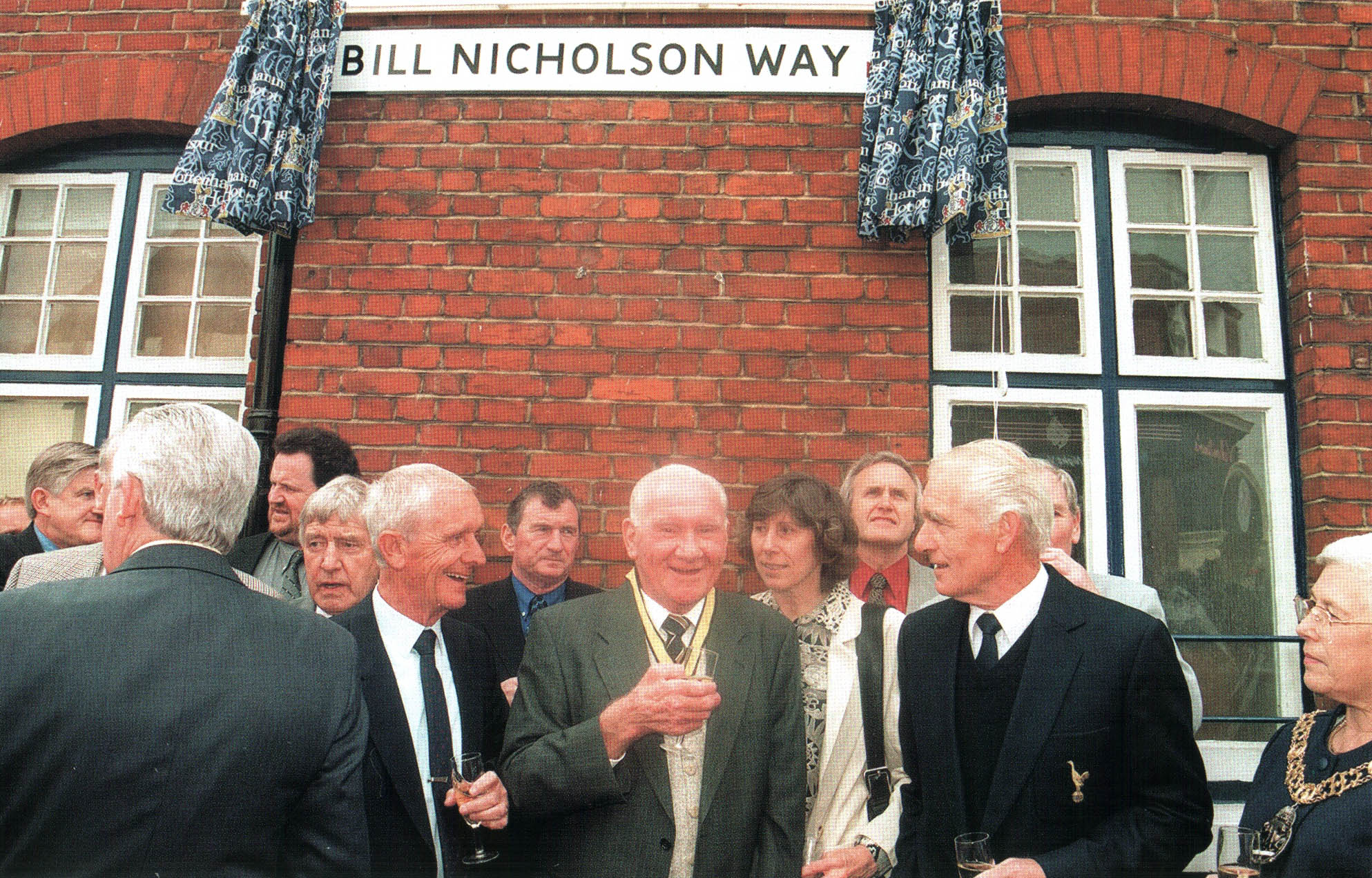The Red House, believed to have been constructed in the mid-1850's, began life as a Hotel and dining rooms. In 1883 it is recorded that a Tottenham debating group moved up from High Cross to use the larger rooms in the Red House. Looking at the 1864 ordnance survey map (below) of Tottenham, the streetscape would be very familiar to what we see today. Warmington House (better known to most people as the old 'Spurs Supporters Club' Building) which was built in 1828, the 'White Hart' Public House, Marsh House and all the other buildings we still see today on the eastern side of the High Road between Paxton Road and Park Lane are all in place. The one thing missing is the football ground itself.
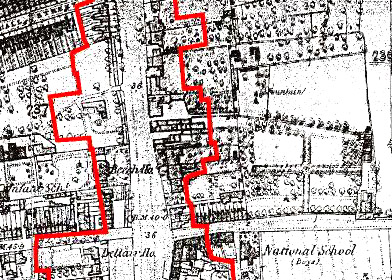
Tottenham Hotspur Football Club, according to legend, were formed under a lamp post on the corner of Church Road and the High Road. Their first pitch was across the level crossing at Northumberland Park Station on Tottenham Marshes. The Club grew quickly and needed a venue for meetings. After trying a few locations (Dorset Villas being one), in 1886 they began using the Red House, which by then was a 'coffee house'. Spurs popularity and the Marshes unsuitability as a venue for the sizeable number of spectators they were getting, forced the Club to find a secure fenced-off ground. In 1887 they moved into a field behind the Tottenham Nursery on Trulock Road, just off Northumberland Park (the name this ground became known by). In 1891 the Club stopped using the Red House as its headquarters and began using 808 High Road. Coincidentally this building, which dates from 1715, is one of the buildings being preserved by the Club in the terrace that runs along the High Road from Northumberland Park south roughly to the junction with White Hart Lane.
The Club grew rapidly, turning professional in 1895, joining the Southern League a year later and then becoming a limited company in 1898. The Northumberland Park ground was simply too small and when 14,000 arrived for the visit of Woolwich Arsenal in April 1899, several people were injured when the roof of a tea hut collapsed under the weight of those climbing on top of it to get a better view.
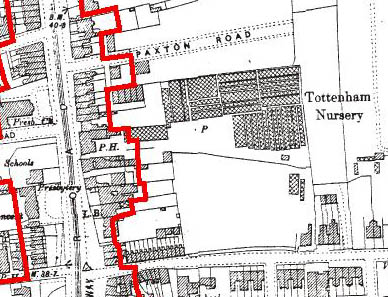
The Tottenham Nursery, sometimes referred to as Beckwiths Nursery, lay between the Northumberland Park ground and the buildings lining the High Road (see 1894 ordnance survey map above). It consisted of a few Greenhouses and plots laid out for growing cabbages and was owned by Charringtons Brewery. They had bought the site to redevelop it for housing thus providing their adjacent pub, the White Hart, with custom. It is said that it was Charrington's who, realising the far greater potential in having a football club next door, let it be known that Spurs should move in and develop the site as their new ground. And so Tottenham Hotspur shifted their stands across from Northumberland Park and played their first game at what would become known as 'White Hart Lane' in 1899. The grounds name was originally to be known as 'Gilpin Park' but was referred to as the 'High Road ground' until after the first world war when 'White Hart Lane' was adopted after the nearby Railway Station.
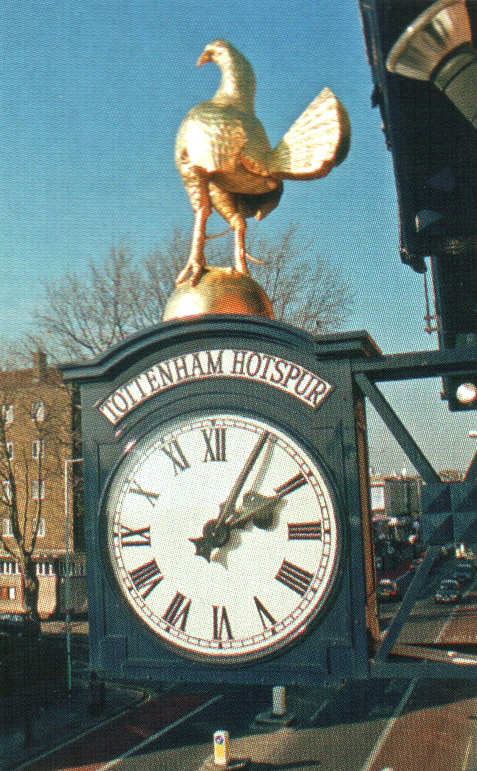
The Red House continued as a Hotel and dining rooms and, being at the entrance of the new ground, frequently advertised in the programme and Handbook. The building was finally bought by the Club after winning the FA Cup in 1921 and used as its main offices for the next sixty-odd years. Its address, 748 High Road, became the postal address for the ground (before then, 750 was used, which is actually the address of the White Hart Pub). The distinctive Cockerel and ball on top of a clock was placed on the outside of the Red House in 1934 and became one of the best-known images of Tottenham Hotspur.
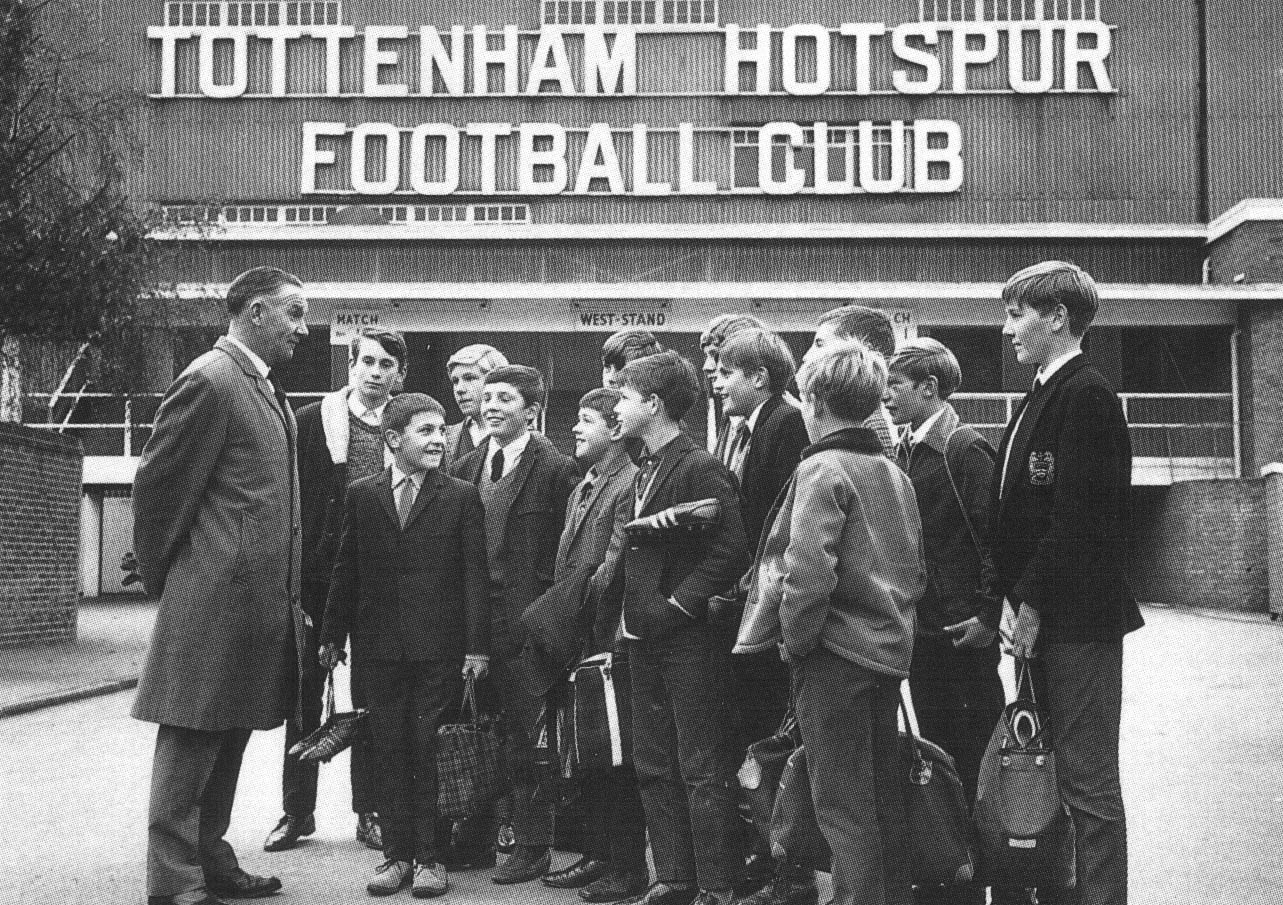
A description from the 1974 'Tottenham Hotspur book no.8', entitled 'OPERATION RED HOUSE' described the following...
" ...this modest building houses the board room and offices of manager Bill Nicholson and assistant manager Eddie Bailey.
Even inside you don't get the impression that it is the operations centre of one of the world's greatest teams. With its rickety stairs and bare floorboards, the Red House is more a family home - a soccer family home.
The board room faces out over the High Road. It is a dark room with a long antique table and plain chairs in the centre. In the corner stands an ancient grandfather clock which, in money terms, is the single most valuable item in the room. But of greater significance to the club is the dazzling array of trophies around the walls, among which are replicas of the UEFA Cup and FA Cup."
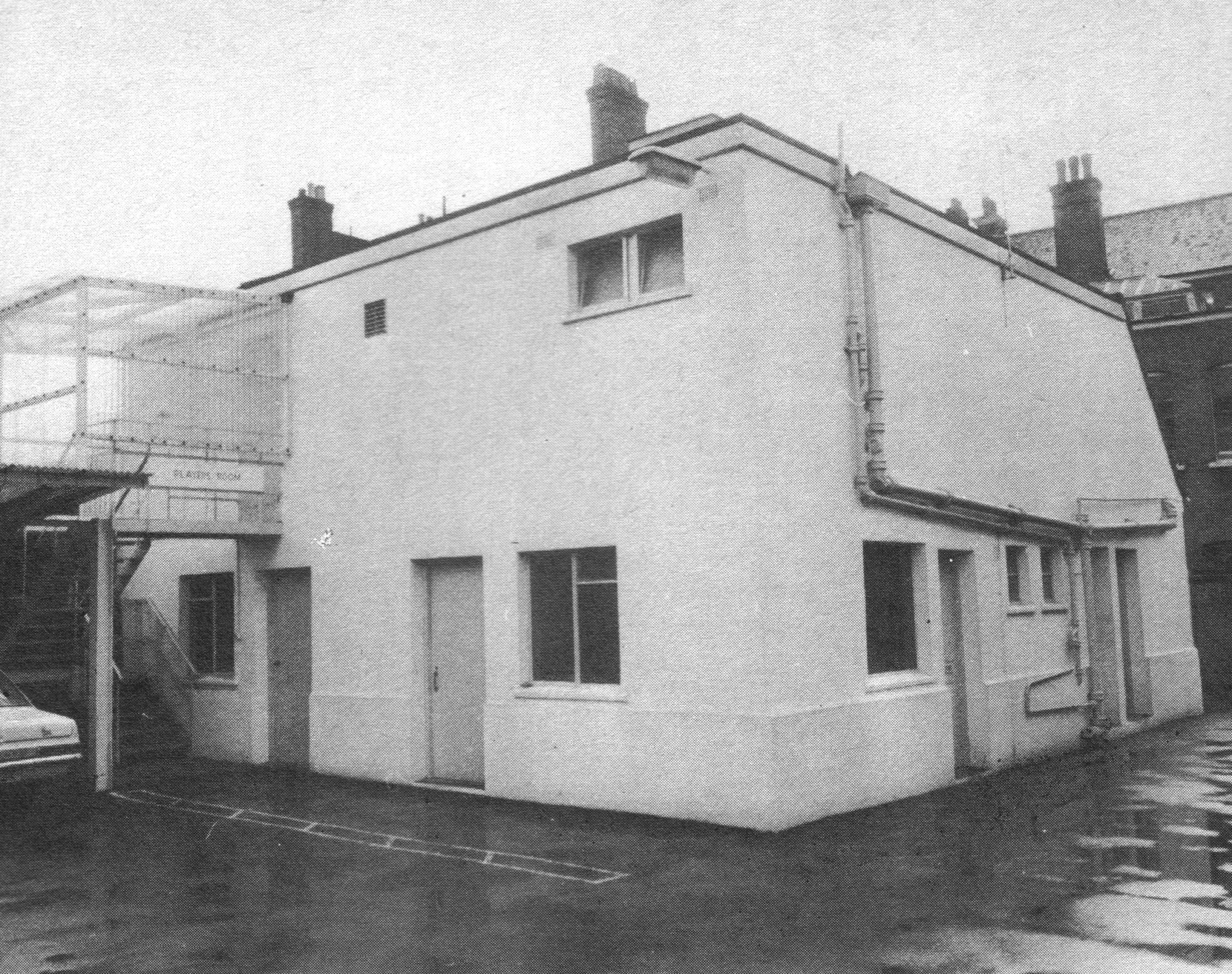
Alongside the south side of what is now called 'Bill Nicholson Way' were the Clubs main reception area and ticket office, built in a seemless row from the Red House. The reception, by the 1970's, had large glass doors with the Club badge incorporated into the handles. The ticket office was decidedly Victorian, with tiny barred hatches, behind which the Staff kept a constant watch for touts and their cronies! Inside the ground, to the rear of the Red House, was the 'players room', a grim-looking block that was used by players and their guests after games.
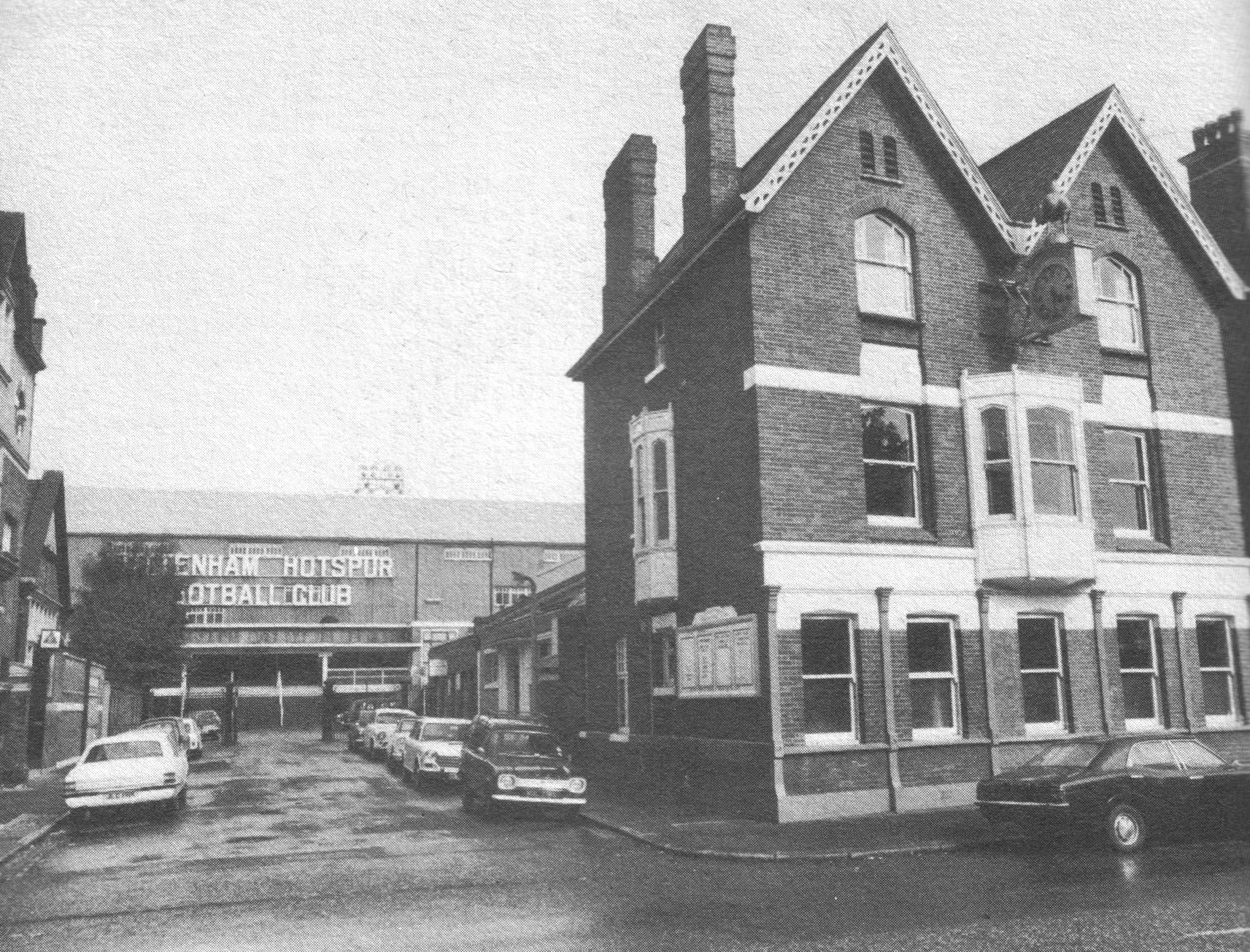
When the current West Stand was completed in 1982, the Offices were all moved into it and the Red House was effectively abandoned. Within a year or two the old reception and ticket office were pulled down to create more parking spaces, replaced by a stark metal fence up to the point where it met the original iron entrance gates (which were thankfully retained). The ugly scar where these structures once joined the Red House can still be seen today.
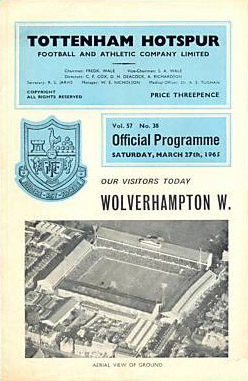
By 1984 the interior of the Red House in was a mess. Club papers and files were strewn around the floor, many dating back to the 1920's and 30's, along with programmes and pennants from games gone by. Plans in the mid-eighties to demolish all the buildings between Bill Nicholson Way and Park Lane and replace them with with an enlarged shop and Museum, were blocked by Haringey Council as they listed both Warmington House (by now the Spurs Supporters Club had folded and the building had been bought by the Club) and Marsh House (also by now bought by the Club and with the factory units that once sat behind it gone).
In the early 1990's the ground floor of the Red House was stripped out and replaced with false ceiling and neon lighting - a very odd look, totally at odds with the buildings external appearance - as it was used as the pre-booked ticket collection point. This was shifted to another part of the ground soon after.
Today the ground floor is used by the Tottenham Hotspur Community Officer with the Stadium manager, security and health and safety departments housed upstairs.
